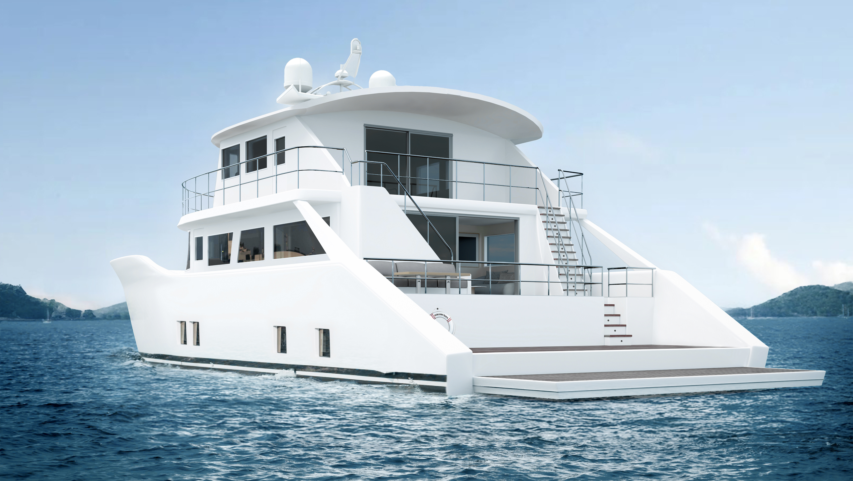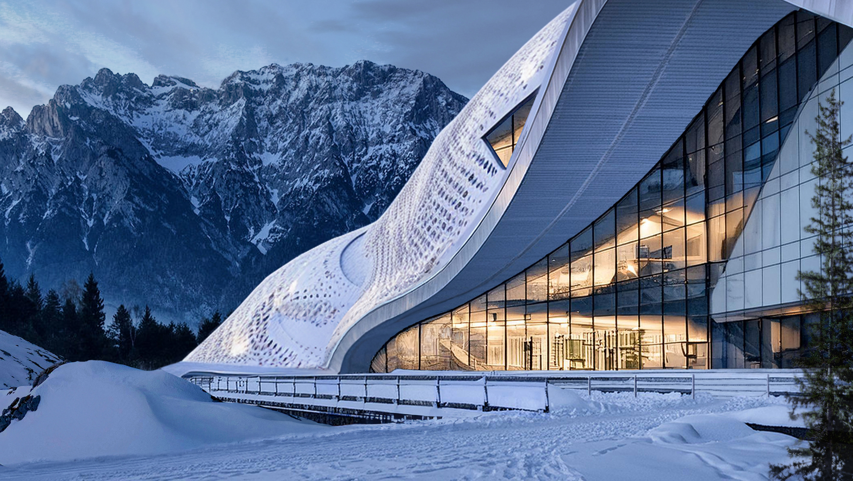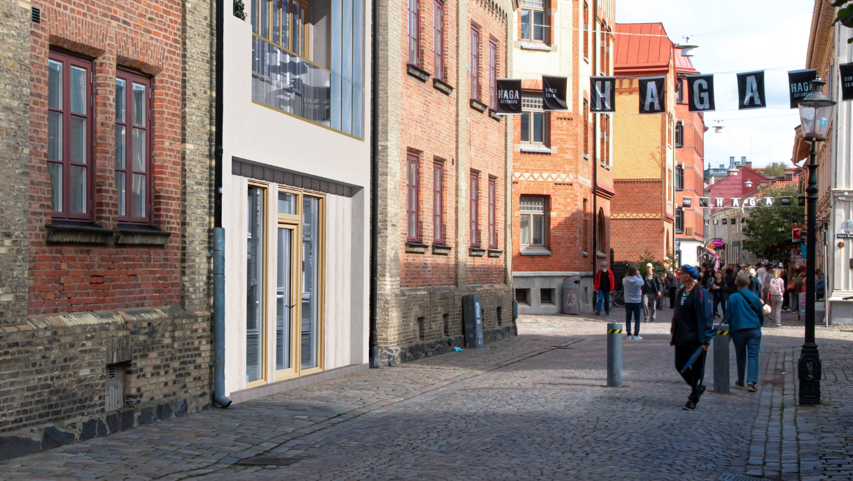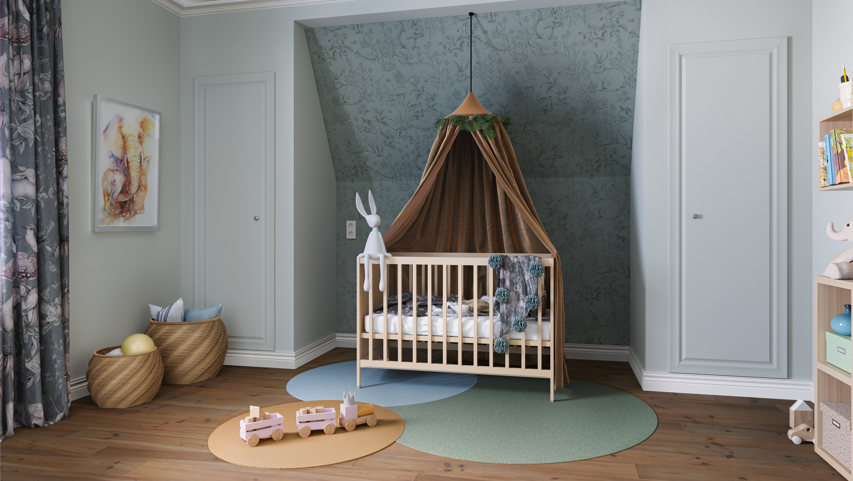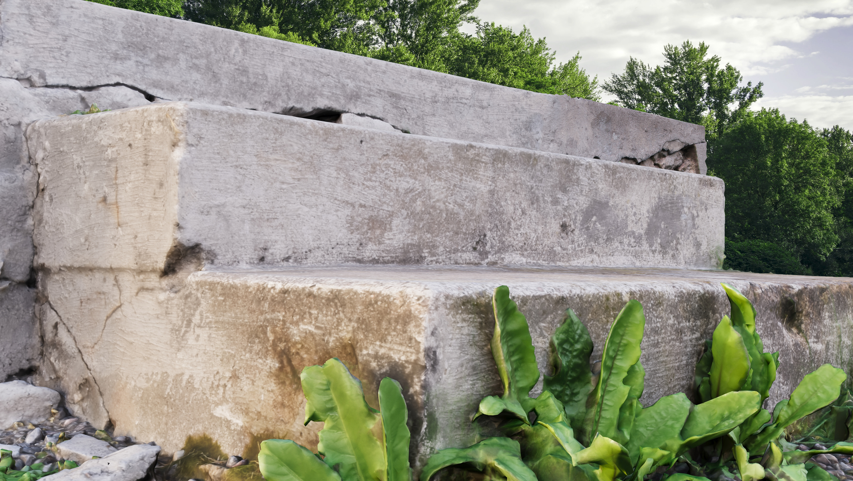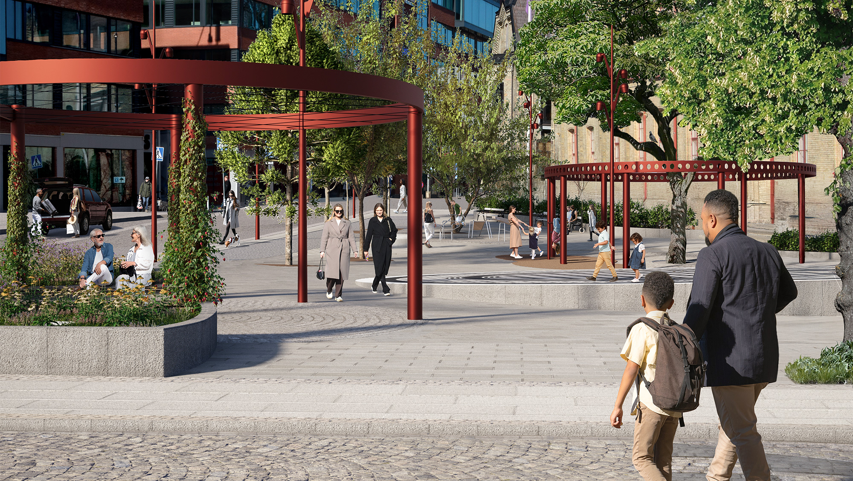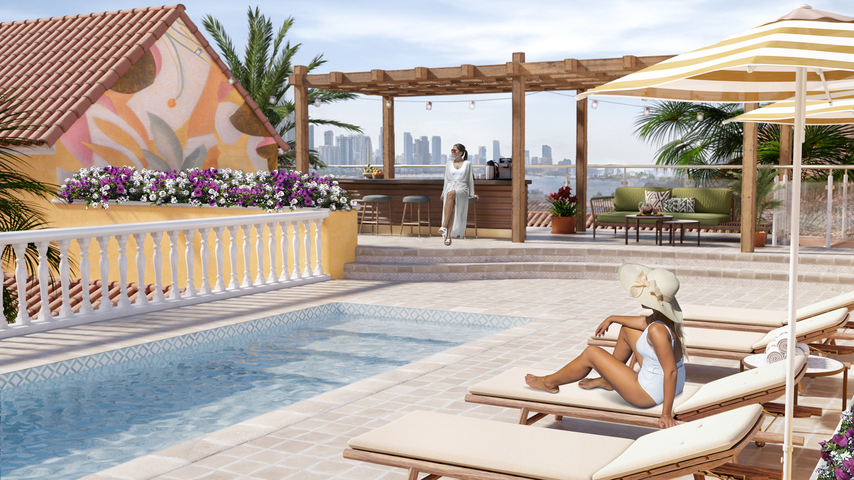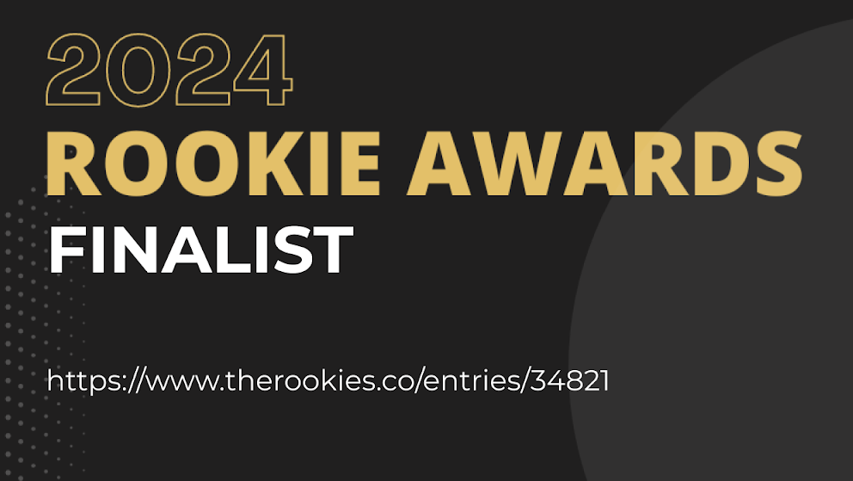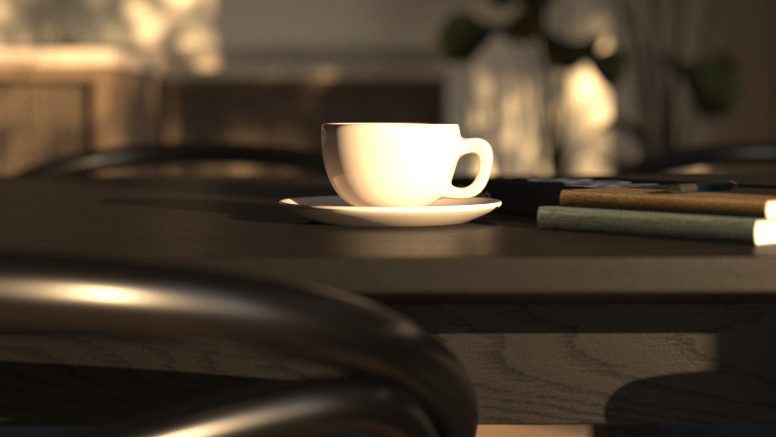A collaboration with Millerhare to recreate Granary Square and give it our personal touch.
My group was assigned Granary Square:
I was responsible for clean up and materials on buildings L2, P1, P2. As well as the modelling and materials of the whole area by the grass stairs
Brief from Millerhare:
"We would like you to look at creating two descriptive views of the location/building, captured from the same vantage point, plus a detailed 'vignette' view.
For the descriptive view the viewpoint should offer a comprehensive perspective of the location/building, capturing its essence and integration within its surroundings."
The models in the masterplan were given without any materials.
Some modelling needed to get the buildings into shape
The Bench and the artificial turf stair area was modelled by me completely from scratch.
Software: 3Ds Max, Corona, Forest Pack & RailClone
Postproduction in Photoshop and Adobe Firefly
Project length: About 3 weeks
References
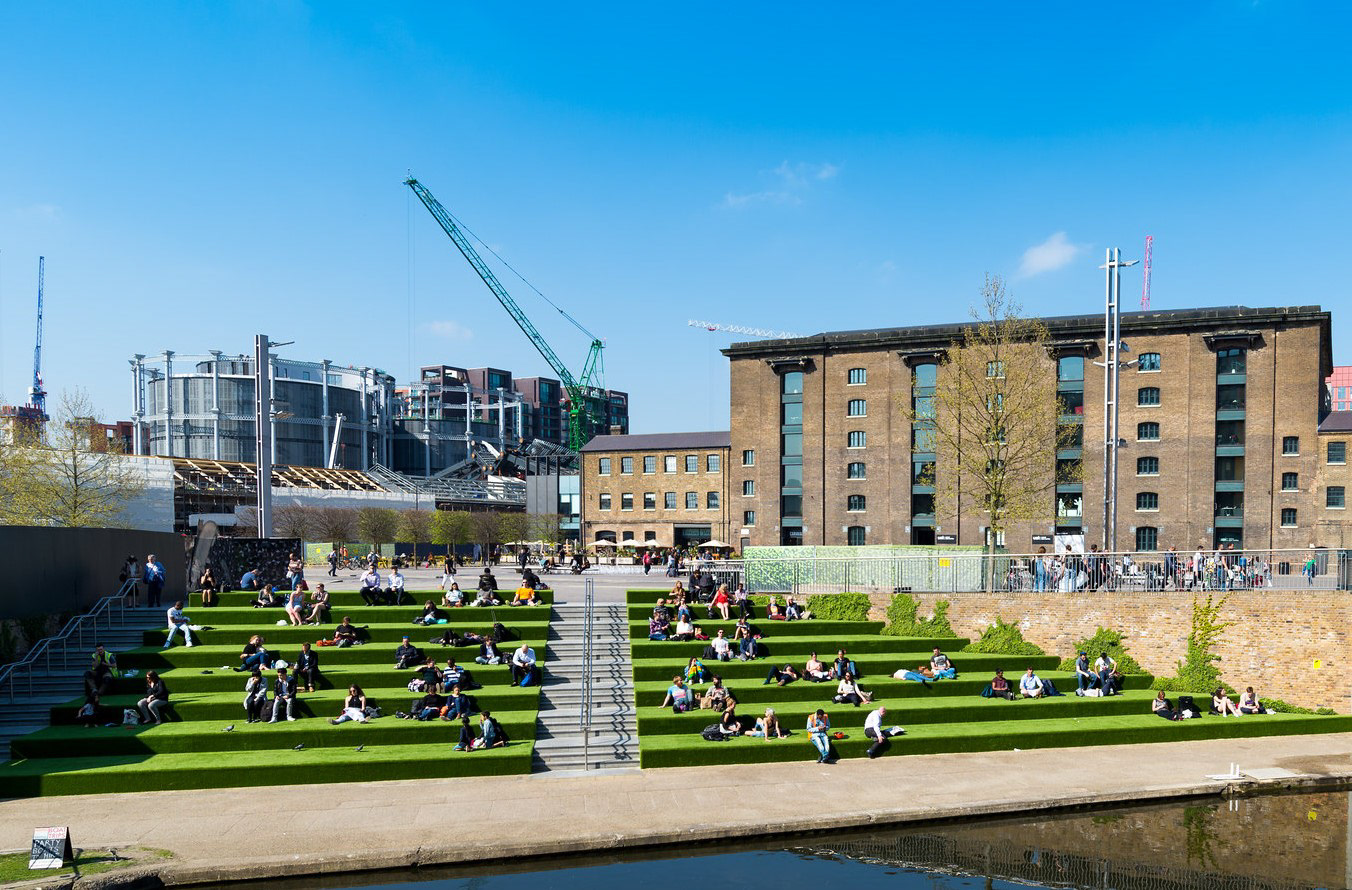
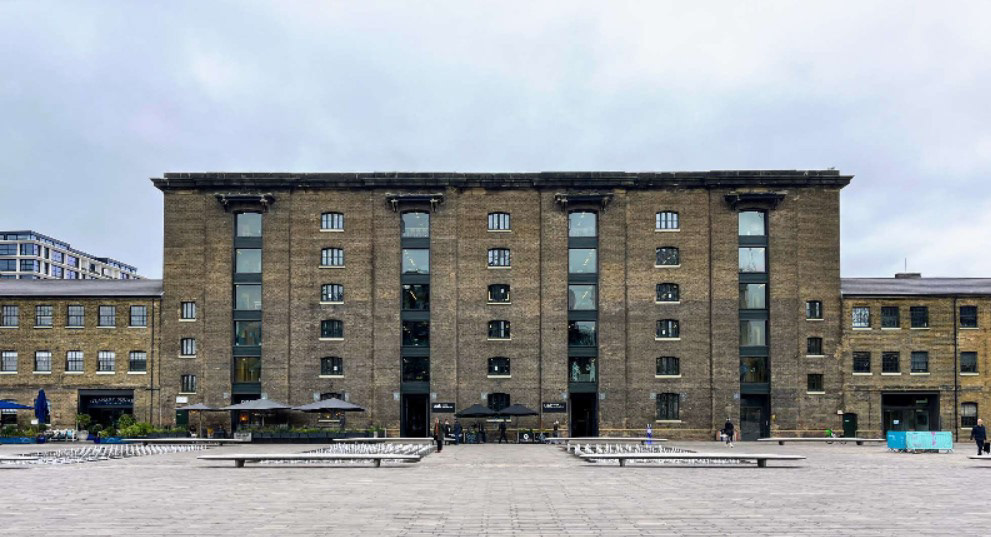
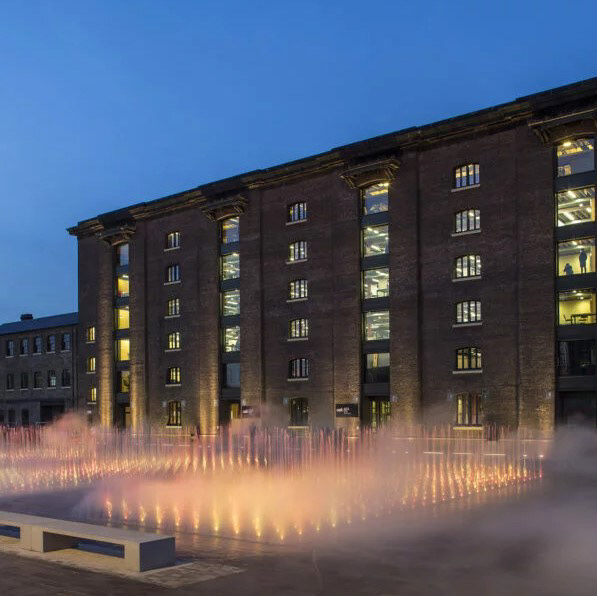
The Process:
Feedback Session 1
Camera Angles
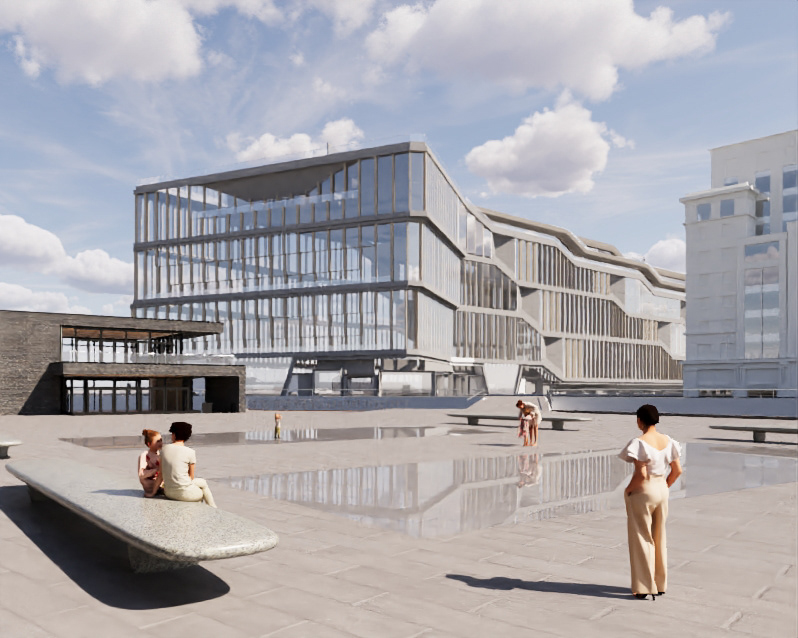
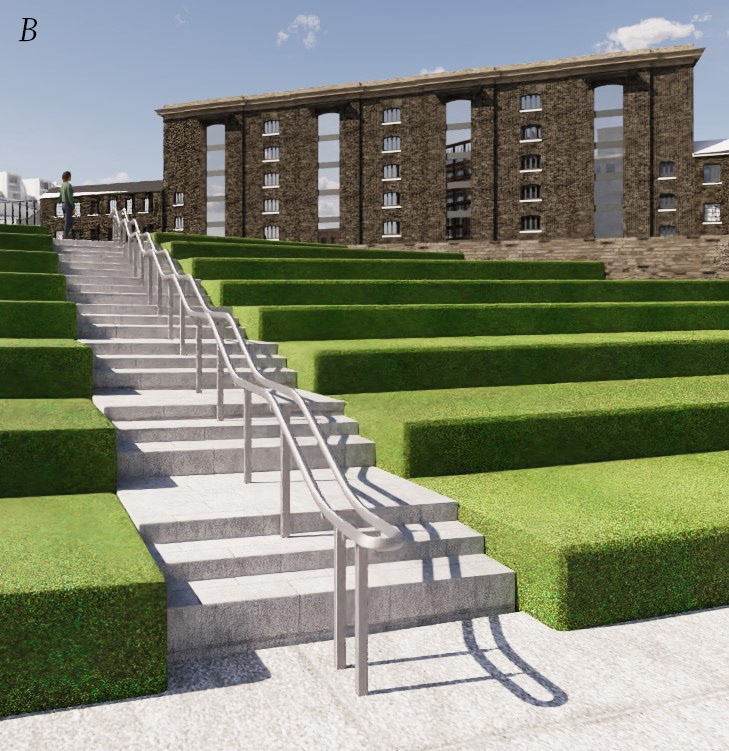
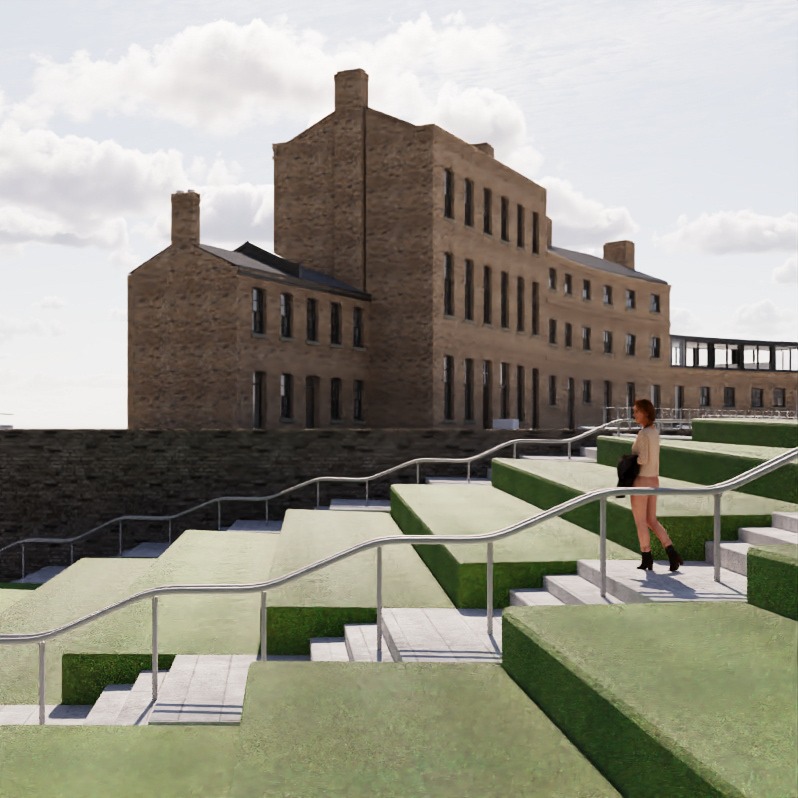
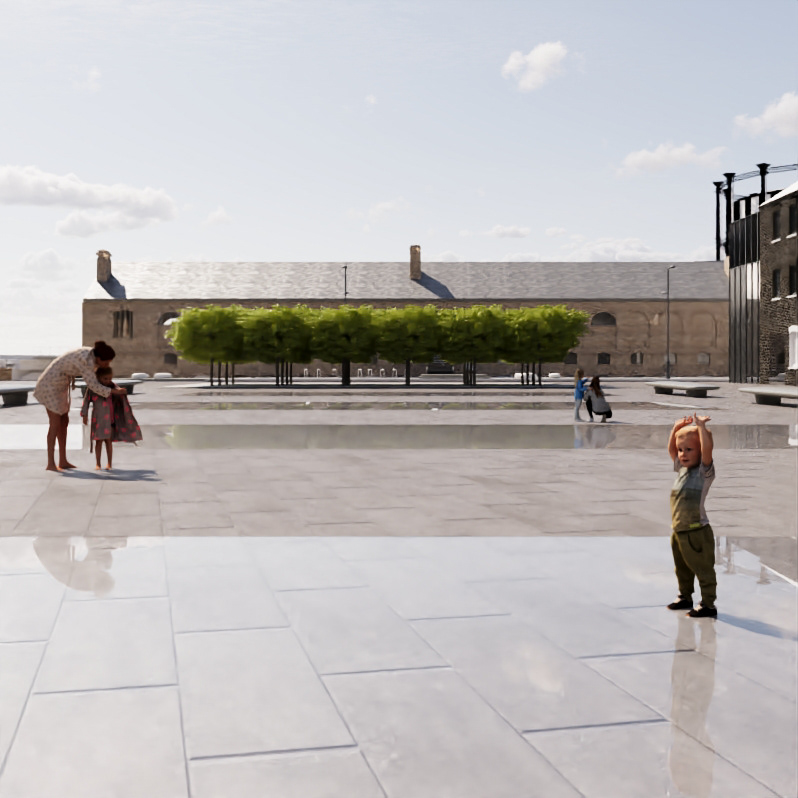
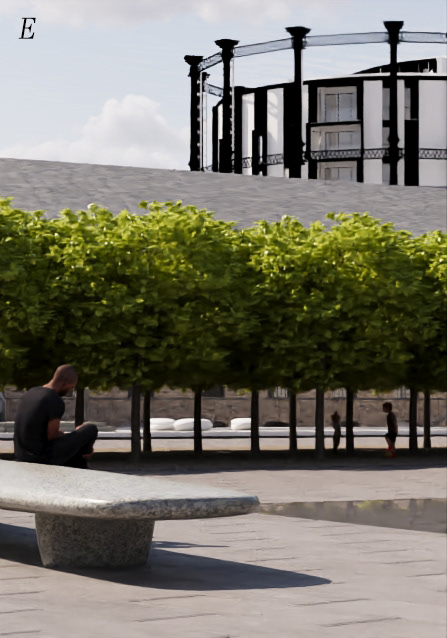
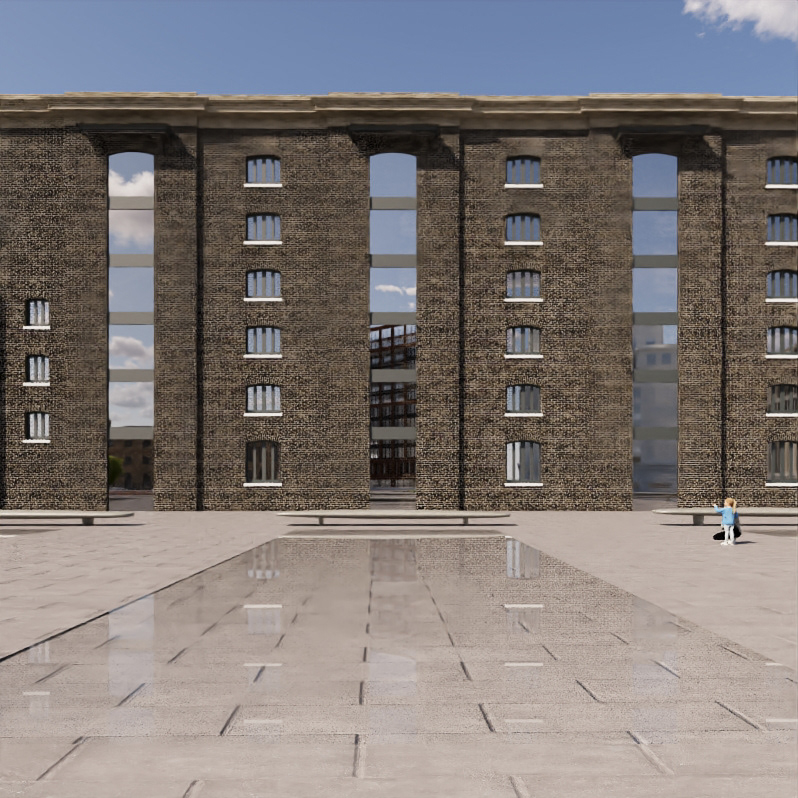
Feedback from Millerhare:
Hero: "Camera B, but raise up and pull back"
Vignette: "Camera E"
Feedback Session 2
Concept and Light
Feedback from Millerhare:
"Concept 1 and 2"
Postproduction Process
Work done in Adobe Firefly
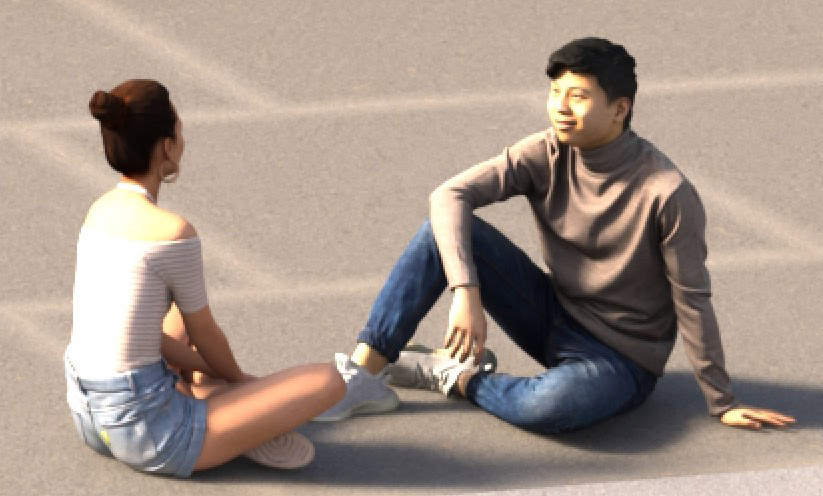
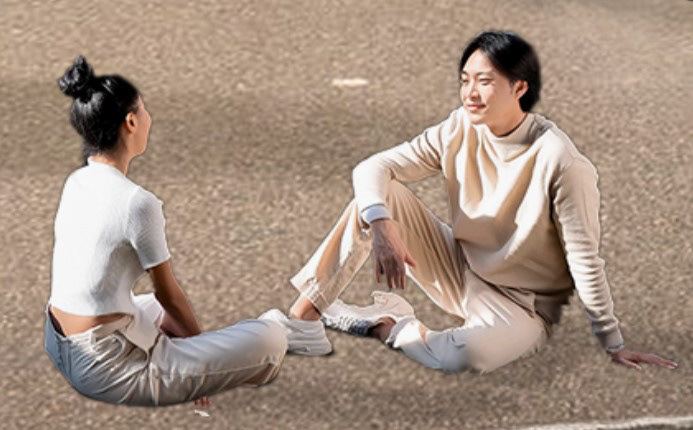
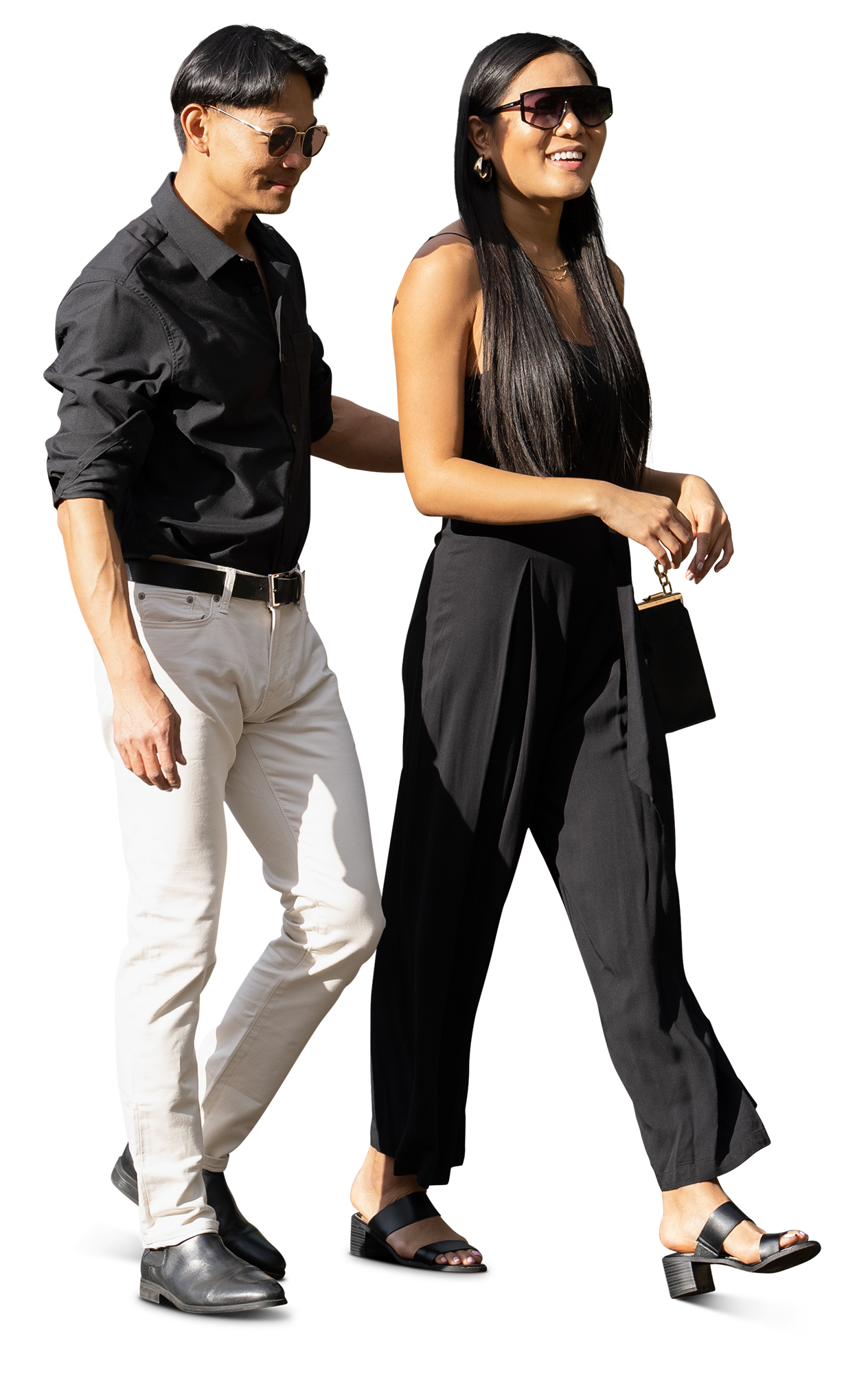
First Image: Rendered 3D people
Second Image: Result of AI, using image 1 as structural reference and image 3 as style reference.
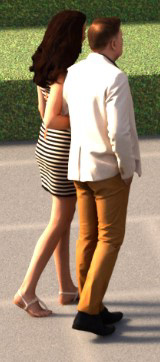

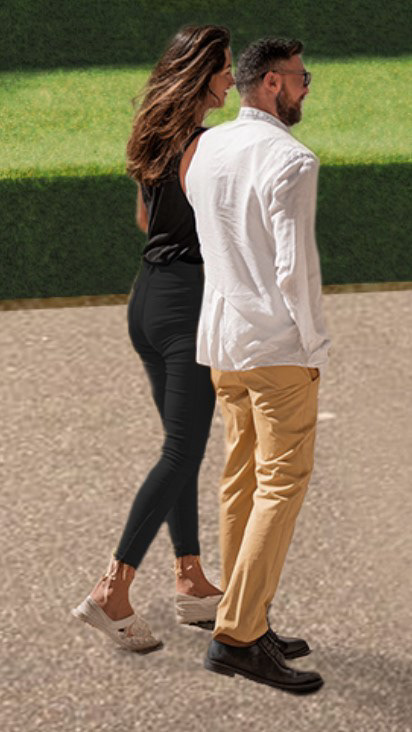
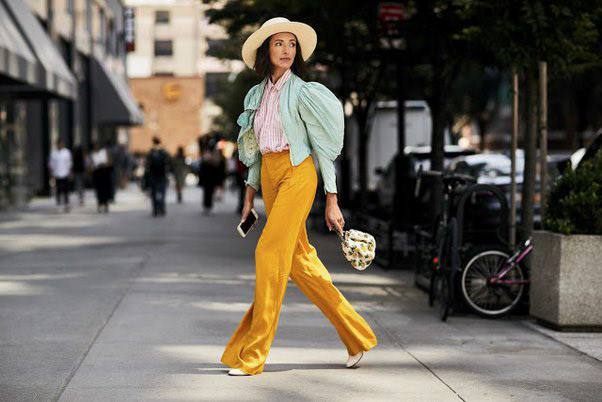
First Image: Rendered 3D people
Second Image: Result of AI, using image 1 as structural reference and image 4 as style reference with prompt "Yellow pants".
Third Image: After some hue/saturation fix.
